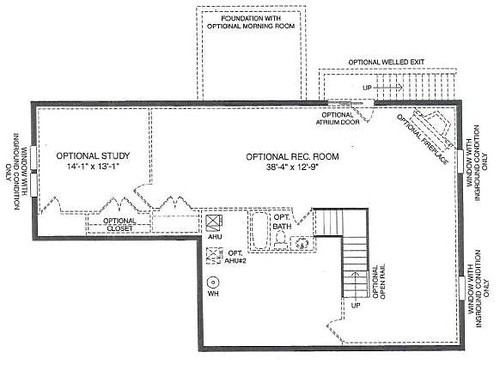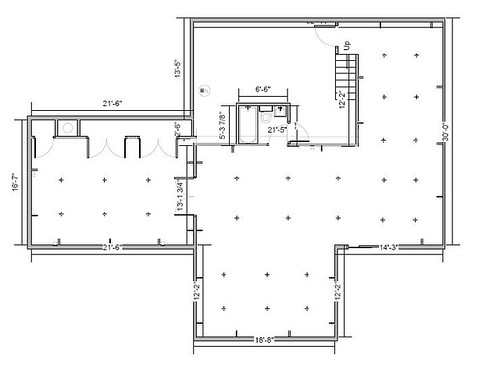I'm not sure what actually motivated us to finally finish our basement after living in the house for seven years. I think what pushed us over the edge was the kids toys. They are *everywhere* - in every corner of the house. We don't even buy them - we've just accumulated them from various holidays and birthdays. Whenever we try to donate or give away something, the targeted items becomes a "favorite" that cannot be parted with. I suppose finishing the basement is our way of making the house more for the adults again.
Once we mentally committed to this sizable project - we needed to dig up the builder's original floor plans for reference. Since we bought the house so long ago, I couldn't for the life of me find the plans. The county doesn't keep plans this old on file but luckily, a quick request to our neighborhood Yahoo group solved the problem and within a couple days we had a copy of the basement floor plans as envisioned by Pulte Homes, our builder.

We decided on a couple modifications to accommodate our specific needs, such as making the study a lot larger since I work from home once a week. Plus I'm pretty messy so the extra space will give me plenty of room to spread out my mess :-) We also have the addition at the back of the house but this being America, ours is supersized and called a Florida Room. This ends up being Glenn's space for exercise equipment and most importantly a big TV.
I was able to whip together our version of the floor plan using Microsoft Visio really easily.

Since we're not yet done with this project, we're still modifying and tweaking it. Friends and family and anyone reading this blog - please feel free to comment and make suggestions (especially while you still can since the basement isn't done yet :-).
Once we mentally committed to this sizable project - we needed to dig up the builder's original floor plans for reference. Since we bought the house so long ago, I couldn't for the life of me find the plans. The county doesn't keep plans this old on file but luckily, a quick request to our neighborhood Yahoo group solved the problem and within a couple days we had a copy of the basement floor plans as envisioned by Pulte Homes, our builder.

We decided on a couple modifications to accommodate our specific needs, such as making the study a lot larger since I work from home once a week. Plus I'm pretty messy so the extra space will give me plenty of room to spread out my mess :-) We also have the addition at the back of the house but this being America, ours is supersized and called a Florida Room. This ends up being Glenn's space for exercise equipment and most importantly a big TV.
I was able to whip together our version of the floor plan using Microsoft Visio really easily.

Since we're not yet done with this project, we're still modifying and tweaking it. Friends and family and anyone reading this blog - please feel free to comment and make suggestions (especially while you still can since the basement isn't done yet :-).
No comments:
Post a Comment